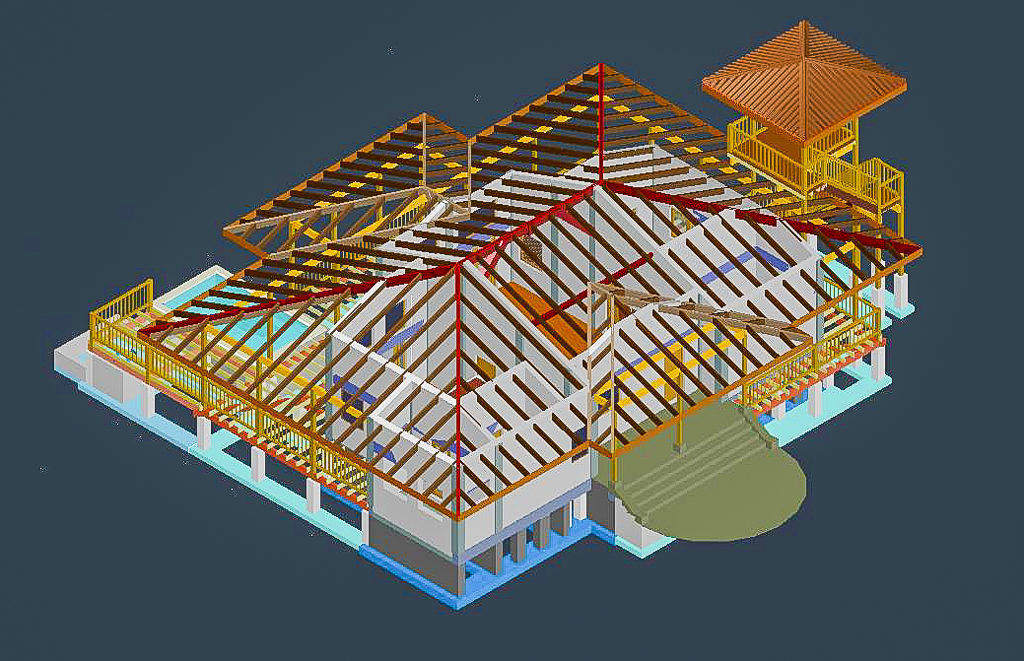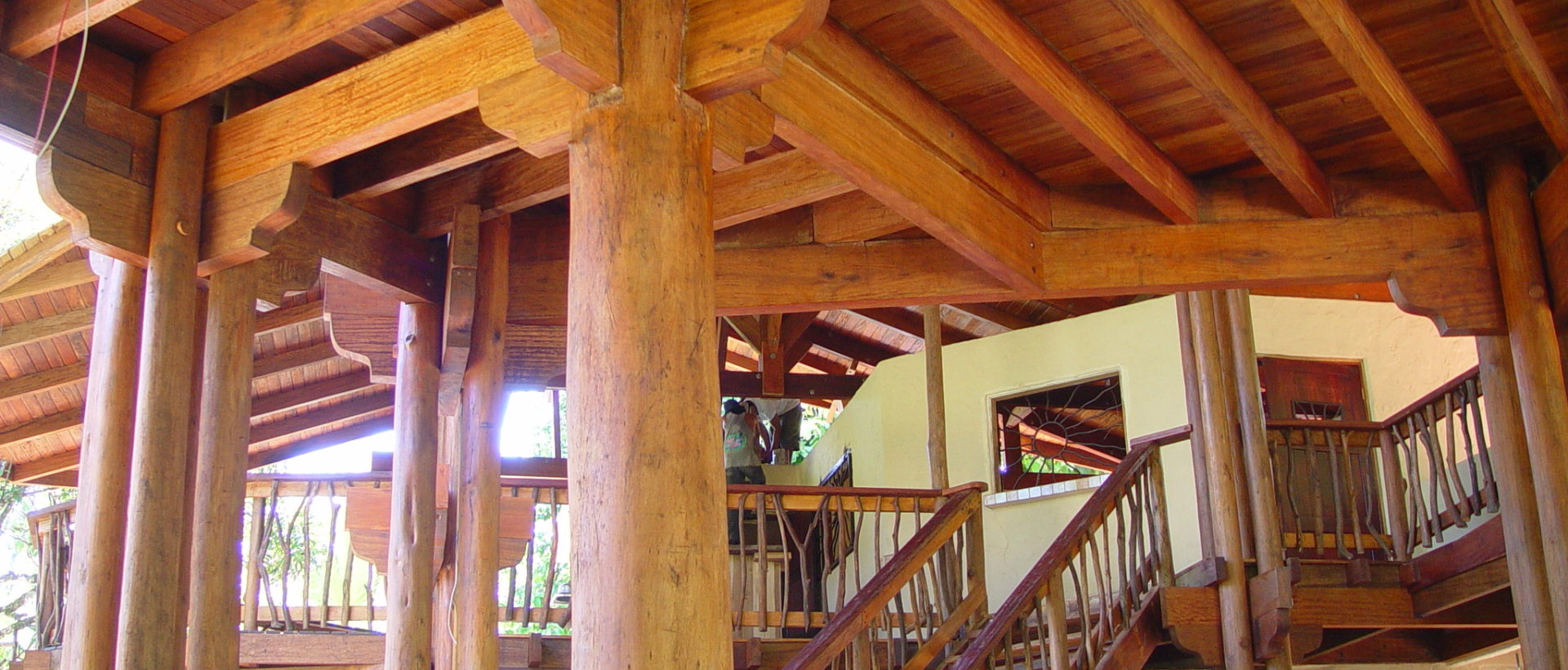You tell us about your Dream House and we show You how it can be made reality

Doesn’t matters if our Clients ask us to build a simple Yoga Platform r a complex 300 m2 high end Mansion, we, always, start form a 3D Autocad model…
With this approach, we can show to the Client, how the Project will looks like , at the end of the construction, and we can define most of the details during the first steps of the Project study, avoiding delays, re-calculation of the budget, and waste of materials and labour hours.
To have a defined 3D model of the Building, help us to for to order and prepare the structural elements without waste and with a precision down to few millimetres, saving over the transportation and final cuts costs.
We assume the total cost of the Autocad Modelling, if the Client give to us the Construction contract.





